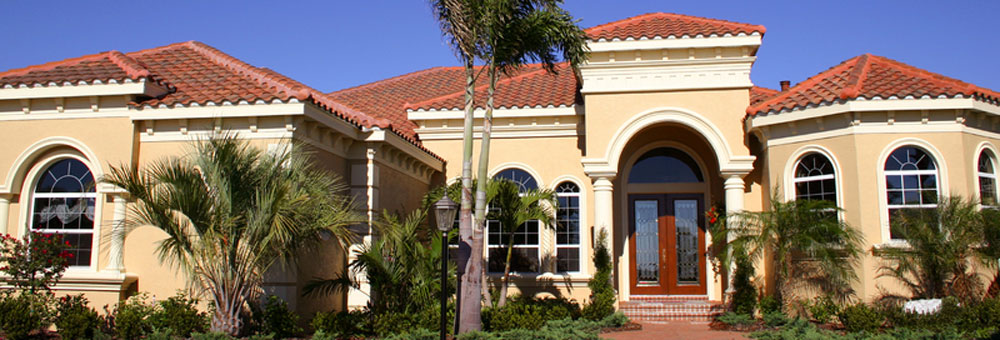10467 Glencoe DR, Cupertino, CA 95014
Spanning approximately 6,000 sq. ft., this luxury property includes a meticulously crafted main residence (3,770 sq. ft.), an ADU (720 sq. ft.), and well-appointed outdoor spaces: a front porch (50 sq. ft.), rear patio (600 sq. ft.), and balcony (411 sq. ft.).The main level welcomes you with a grand foyer featuring 15-foot ceilings and a dramatic 21-foot circular staircase. This level also includes a guest master suite, powder room, spacious office, and an inviting guest suite with a fireplace. The gourmet kitchen, complete with high-end Thermador appliances and a stunning waterfall island, opens to a spacious living area with glass bi-fold doors leading to a covered patio, creating an effortless indoor-outdoor flow.Upstairs, a luxurious primary suite and two additional master bedrooms each provide a private retreat, featuring full tile finishes, wall-mounted toilets, and custom cabinetry. The attached ADU offers two additional master bedrooms, adding flexibility for guests, rental inc

Features
| Additional Rooms | Den / Study / Office, Laundry Room, Office Area |
| Amenities Misc. | Bay Window, High Ceiling, Walk-in Closet |
| Cooling | Multi-Zone |
| Dining Room | Dining Area |
| Energy Features | Ceiling Insulation, Double Pane Windows, Energy Star HVAC, Insulation - Floor, Solar Power, Thermostat Controller, Walls Insulated |
| Family Room | Kitchen / Family Room Combo |
| Fireplaces | Living Room |
| Flooring | Hardwood |
| Garage Parking Features | Attached Garage, Electric Car Hookup |
| Heating | Heat Pump, Heating - 2+ Zones, Solar |
| Horse Property | No |
| Kitchen | Cooktop - Electric, Countertop - Quartz, Countertop - Stone, Dishwasher, Exhaust Fan, Freezer, Garbage Disposal, Hood Over Range, Island, Microwave, Oven - Built-In, Oven Range - Electric, Pantry, Refrigerator, Wine Refrigerator |
| Laundry | Electricity Hookup (220V), Inside |
| Listing Class | Residential |
| Lot Description | Paved, Surveyed |
| Roof | Shingle |
| Security Features | Fire Alarm, Fire System - Sprinkler |
| Sewer Septic | Drainage - Other, Sewer - Public |
| Subclass | Single Family Home |
| Water | Public |
| Yard/Grounds | Back Yard, Balcony / Patio, Deck, Fenced, Sprinklers - Auto |
Community Info
Local Schools | |
Local Utilities | Recreation |
Restaurants | Home and Garden |
Schools
Comments
|
Comment Type:
|
||
|
Your comment:
|
||
| Type the Code Below | ||
You will need to login to view or add any comments on this property.
 All data, including all measurements and calculations of area, is obtained from various sources and has not been, and will not be,verified by broker or MLS.
All data, including all measurements and calculations of area, is obtained from various sources and has not been, and will not be,verified by broker or MLS.
All information should be independently reviewed and verified for accuracy. Properties may or may not be listed by the office/agent presenting the information.
The data relating to real estate for sale on this display comes in part from the Internet Data Exchange program of the MLSListingsTM MLS system.
Real estate listings held by brokerage firms other than listing brokerage are marked with the Internet Data Exchange and detailed information about them includes the names of the listing brokers and listing agents.
© 2018 MLSListings. All rights reserved.
This data is updated every 15 minutes. Some properties appearing for sale on this display may subsequently have sold and may no longer be available.
Updated on 2/23/2025











