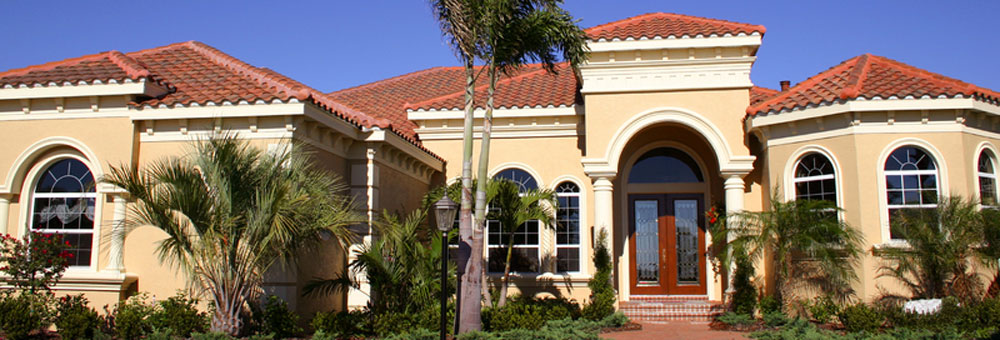10552 Gascoigne DR, Cupertino, CA 95014
4 bed 3 bath brand new home featuring top of the line finishes in Rancho Rinconada. Main home features 1,939 sf + 427 sf garage + 749 sf 2 bed, 2 bath junior ADU with separate kitchen for extended family or additional income. The main house features an open-plan living with 9ft tray ceilings, modern HVAC vents, and gourmet kitchen with Thermador appliances, porcelain countertops and backsplash, LED light strips, undercabinet lighting, and Samsung digital door locks for top-notch security. Prime-grade engineered wood floors flow seamlessly throughout the home. The master suite offers a walk-in closet, double vanities, soaking tub, separate water closet, and balcony with views. Custom touches like Western Cedar wood siding at bay windows, stair tread lighting, and Hans Grohe plumbing fixtures provide added elegance. Additional highlights include 2 bed ADU with 2 full baths with designer finishes, metal roof, and easy access to Lawrence Expressway and Highway 280, and proximity to the fut

Features
| Amenities Misc. | Bay Window, High Ceiling, Skylight |
| Cooling | Central AC |
| Dining Room | Other |
| Energy Features | Double Pane Windows, Energy Star Appliances, Low Flow Toilet, Solar Power, Walls Insulated |
| Family Room | Kitchen / Family Room Combo |
| Flooring | Hardwood, Tile |
| Garage Parking Features | Attached Garage |
| Heating | Central Forced Air |
| Horse Property | No |
| Laundry | Electricity Hookup (220V), Other |
| Listing Class | Residential |
| Listing Service | Full Service |
| Roof | Composition, Metal |
| Sewer Septic | Sewer Connected |
| Subclass | Single Family Home |
| View | Other |
| Water | Public |
Community Info
Local Schools | |
Local Utilities | Recreation |
Restaurants | Home and Garden |
Schools
Comments
|
Comment Type:
|
||
|
Your comment:
|
||
| Type the Code Below | ||
You will need to login to view or add any comments on this property.
 All data, including all measurements and calculations of area, is obtained from various sources and has not been, and will not be,verified by broker or MLS.
All data, including all measurements and calculations of area, is obtained from various sources and has not been, and will not be,verified by broker or MLS.
All information should be independently reviewed and verified for accuracy. Properties may or may not be listed by the office/agent presenting the information.
The data relating to real estate for sale on this display comes in part from the Internet Data Exchange program of the MLSListingsTM MLS system.
Real estate listings held by brokerage firms other than listing brokerage are marked with the Internet Data Exchange and detailed information about them includes the names of the listing brokers and listing agents.
© 2018 MLSListings. All rights reserved.
This data is updated every 15 minutes. Some properties appearing for sale on this display may subsequently have sold and may no longer be available.
Updated on 11/1/2024












