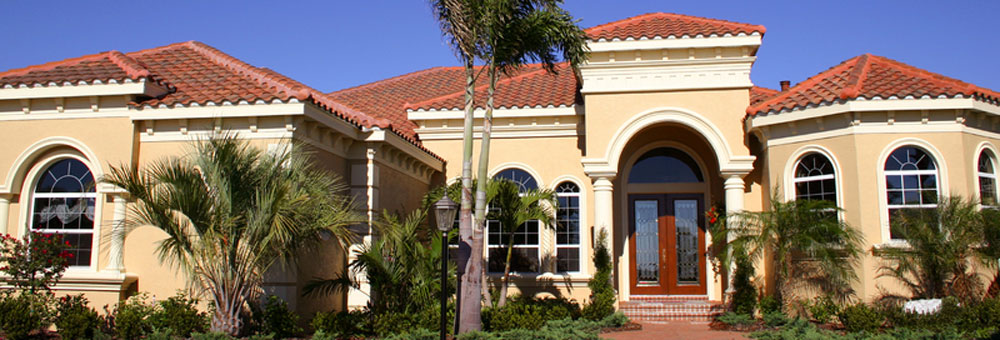10701 Johnson AVE, Cupertino, CA 95014
A newer 1999 built home with a 2-story high vaulted ceiling & 2 primary bedrooms. In a sought-after Rancho Rinconada minutes away from Apple Spaceship Campus, Main Street Cupertino & top-rated Cupertino schools: Cupertino High, D. J. Sedgwick Elementary, Hyde Middle. With easy access to parks, shopping & dining & Highways 280 & 85. The grand porch features high ceilings, tiled flooring, & a double lite door. Inside: Hardwood floors, skylights, double-pane windows, & a granite fireplace. The kitchen includes plenty of cabinet space. marble countertops, a corner window, & stainless steel appliances: refrigerator, oven range with exhaust fan, dishwasher, microwave, & garbage disposal. The downstairs primary suite has a built-in closet & ensuite bath with a stall shower & jacuzzi. A half bath & laundry room with cabinets is also on this level. Two spacious bedrooms with semi-walk-in closets are upstairs and share a hallway bath with shower, tub, and vanity sink. The second-floor primary su

Features
| Additional Rooms | Great Room, Laundry Room, Storage |
| Amenities Misc. | High Ceiling, Skylight, Vaulted Ceiling |
| Cooling | Central AC |
| Dining Room | Breakfast Bar, Breakfast Nook, Formal Dining Room |
| Energy Features | Double Pane Windows, Skylight |
| Family Room | Separate Family Room |
| Fireplaces | Living Room |
| Flooring | Hardwood, Tile |
| Garage Parking Features | Attached Garage |
| Heating | Central Forced Air - Gas |
| Horse Property | No |
| Kitchen | 220 Volt Outlet, Countertop - Marble, Dishwasher, Exhaust Fan, Garbage Disposal, Hood Over Range, Microwave, Oven Range, Refrigerator |
| Laundry | Electricity Hookup (220V), Inside, Washer / Dryer |
| Listing Class | Residential |
| Listing Service | Full Service |
| Lot Description | Grade - Level |
| Roof | Concrete, Tile |
| Sewer Septic | Septic Connected, Sewer - Public |
| Subclass | Single Family Home |
| View | Neighborhood |
| Water | Individual Water Meter, Public |
| Yard/Grounds | Back Yard, Balcony / Patio, Fenced, Sprinklers - Auto, Sprinklers - Lawn |
Community Info
Local Schools | |
Local Utilities | Recreation |
Restaurants | Home and Garden |
Schools
Comments
|
Comment Type:
|
||
|
Your comment:
|
||
| Type the Code Below | ||
You will need to login to view or add any comments on this property.
 All data, including all measurements and calculations of area, is obtained from various sources and has not been, and will not be,verified by broker or MLS.
All data, including all measurements and calculations of area, is obtained from various sources and has not been, and will not be,verified by broker or MLS.
All information should be independently reviewed and verified for accuracy. Properties may or may not be listed by the office/agent presenting the information.
The data relating to real estate for sale on this display comes in part from the Internet Data Exchange program of the MLSListingsTM MLS system.
Real estate listings held by brokerage firms other than listing brokerage are marked with the Internet Data Exchange and detailed information about them includes the names of the listing brokers and listing agents.
© 2018 MLSListings. All rights reserved.
This data is updated every 15 minutes. Some properties appearing for sale on this display may subsequently have sold and may no longer be available.
Updated on 2/26/2025













