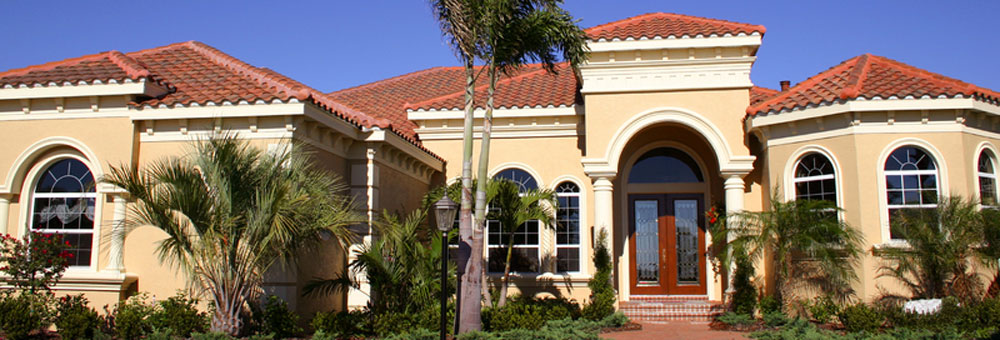111 Dunfirth DR, Hayward, CA 94542
Welcome to 111 Dunfirth Dr. located in the exclusive gated community in Stonebrae, a golf course community. This stunning home boasts valuable high-end upgrades and offers modern 5 bedrooms, 4.5 bathrooms, 3,946 s.f and 3-car garage. A great specious floor plan offers an elegant foyer, living room, great room and dual master suites. Spacious master bedroom for additional an seating area with your own private deck to enjoy your quiet time, reading a book, sipping wine or your morning coffee. The spacious chefs gourmet kitchen offers beautiful solid wood cabinets, stainless-steel top-tier appliances, two ovens, quartz countertops, a walk-in pantry, a highly functional island with breakfast bar, perfect for culinary enthusiasts. BBQ, greenery, garden-beds, flowers and a patio highlight the landscape yards and Immerse yourself in a peaceful retreat with all of the conveniences of urban living. In Stonebrae you will enjoy access to a host of amenities Including a community pool, clubhouse

Features
| Additional Rooms | Den / Study / Office, Laundry Room, Storage |
| Amenities Misc. | High Ceiling, Walk-in Closet |
| Cooling | Ceiling Fan, Central AC |
| Dining Room | Dining Area in Living Room |
| Family Room | Separate Family Room |
| Fireplaces | Living Room, Outside |
| Flooring | Carpet, Hardwood, Laminate, Wood |
| Garage Parking Features | Attached Garage, Off-Site Parking, On Street |
| Heating | Central Forced Air - Gas, Fireplace |
| Horse Property | No |
| Kitchen | Cooktop - Gas, Countertop - Quartz, Dishwasher, Exhaust Fan, Island, Island with Sink, Oven - Built-In, Oven Range - Gas, Pantry, Refrigerator |
| Laundry | Washer / Dryer |
| Listing Class | Residential |
| Pool | Community Facility |
| Roof | Tile |
| Security Features | Security Gate with Guard |
| Sewer Septic | Sewer Available at Site |
| Subclass | Single Family Home |
| Water | Individual Water Meter, Water On Site |
Community Info
Local Schools | |
Local Utilities | Recreation |
Restaurants | Home and Garden |
Schools
Comments
|
Comment Type:
|
||
|
Your comment:
|
||
| Type the Code Below | ||
You will need to login to view or add any comments on this property.
 All data, including all measurements and calculations of area, is obtained from various sources and has not been, and will not be,verified by broker or MLS.
All data, including all measurements and calculations of area, is obtained from various sources and has not been, and will not be,verified by broker or MLS.
All information should be independently reviewed and verified for accuracy. Properties may or may not be listed by the office/agent presenting the information.
The data relating to real estate for sale on this display comes in part from the Internet Data Exchange program of the MLSListingsTM MLS system.
Real estate listings held by brokerage firms other than listing brokerage are marked with the Internet Data Exchange and detailed information about them includes the names of the listing brokers and listing agents.
© 2018 MLSListings. All rights reserved.
This data is updated every 15 minutes. Some properties appearing for sale on this display may subsequently have sold and may no longer be available.
Updated on 1/30/2025










