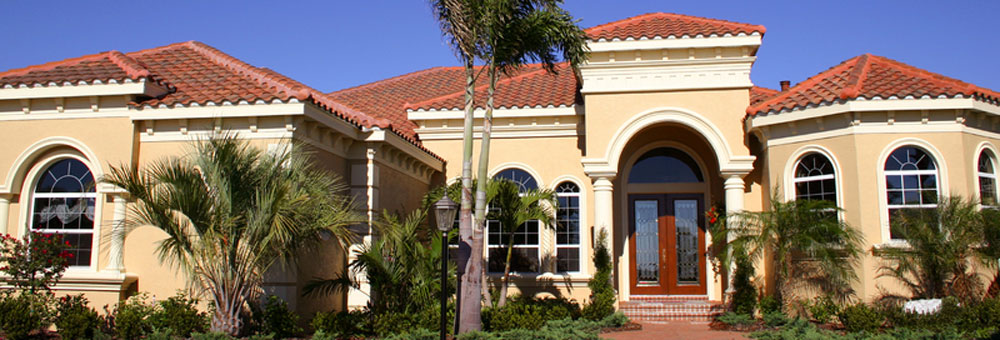1134 Sunridge DR 15-46, Hollister, CA 95023
The Capitola is a two-story home featuring 2,698 square feet and many unique spaces including a huge great room, game room, master retreat, and a large storage area under the stairs. A first-floor bedroom and full bathroom off the entry way with options for a den creates a perfect office area or private guest bedroom. The gourmet kitchen is a delight, featuring 7 color options for granite slab or quartz kitchen countertops, slate custom stained shaker style cabinets, stainless steel appliances, stunning tile flooring, and large cabinet pantry. The custom wood stair rail adds elegance as you walk up to the loft. The large primary bedroom suite features a retreat, lots of windows for natural light, a huge walk-in closet with built-in closet organizers and bathroom with a large vanity, separate shower and luxurious Kohler soaking tub. Primary and guest bathrooms include one of four standard Piedrafina selections for vanities and primary bathroom tub and shower surrounds. The spacious gues

Features
| Additional Rooms | Great Room, Laundry Room, Loft |
| Amenities Misc. | High Ceiling, Walk-in Closet |
| Cooling | Ceiling Fan, Central AC, Multi-Zone |
| Dining Room | Dining Area, Dining Area in Family Room, Eat in Kitchen, No Formal Dining Room |
| Energy Features | Ceiling Insulation, Double Pane Windows, Energy Star Appliances, Energy Star HVAC, Low Flow Toilet, Solar Power, Thermostat Controller |
| Family Room | Kitchen / Family Room Combo |
| Fireplaces | Family Room, Gas Log |
| Flooring | Carpet, Hardwood, Laminate, Tile, Unfinished |
| Garage Parking Features | Attached Garage, On Street |
| Heating | Central Forced Air, Electric, Fireplace |
| Horse Property | No |
| Kitchen | Cooktop - Gas, Countertop - Granite, Countertop - Quartz, Dishwasher, Exhaust Fan, Garbage Disposal, Hookups - Ice Maker, Island, Microwave, Oven - Built-In, Oven - Self Cleaning |
| Laundry | Electricity Hookup (220V), Gas Hookup, Inside |
| Listing Class | Residential |
| Lot Description | Grade - Level |
| Roof | Concrete, Tile |
| Security Features | Fire System - Sprinkler, Secured Garage / Parking |
| Sewer Septic | Sewer - Public |
| Subclass | Single Family Home |
| Water | Public |
| Yard/Grounds | Drought Tolerant Plants, Fenced, Low Maintenance, Sprinklers - Auto |
Community Info
Local Schools | |
Local Utilities | Recreation |
Restaurants | Home and Garden |
Schools
Comments
|
Comment Type:
|
||
|
Your comment:
|
||
| Type the Code Below | ||
You will need to login to view or add any comments on this property.
 All data, including all measurements and calculations of area, is obtained from various sources and has not been, and will not be,verified by broker or MLS.
All data, including all measurements and calculations of area, is obtained from various sources and has not been, and will not be,verified by broker or MLS.
All information should be independently reviewed and verified for accuracy. Properties may or may not be listed by the office/agent presenting the information.
The data relating to real estate for sale on this display comes in part from the Internet Data Exchange program of the MLSListingsTM MLS system.
Real estate listings held by brokerage firms other than listing brokerage are marked with the Internet Data Exchange and detailed information about them includes the names of the listing brokers and listing agents.
© 2018 MLSListings. All rights reserved.
This data is updated every 15 minutes. Some properties appearing for sale on this display may subsequently have sold and may no longer be available.
Updated on 11/23/2024














