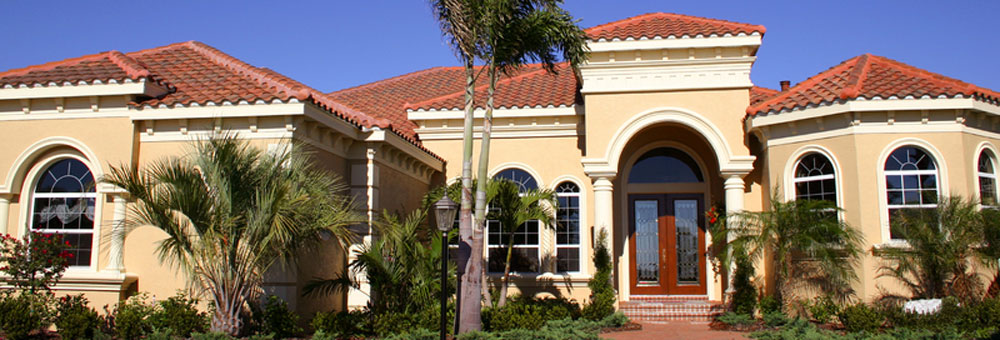12830 Stevens CT, San Martin, CA 95046
This dream horse property offers a modern & tranquil living experience on @ 2.5 ac. The property features 4 BR & 2BA, providing ample space for various living arrangements. With approximately. 2,500 square feet of living area, this home offers a versatile floorplan Stepping inside, you'll find a freshly painted interior & new SPC flooring throughout most of the home, creating a warm and inviting atmosphere. The updated kitchen and bathrooms blend function and style. The home's energy-efficient features are noteworthy, including an owned solar 12KW system, two power walls for complete energy independence, and a 220V outlet for electric vehicle charging. The attic fan, vapor barrier, and buried Starlink line from the backyard to the home office further contribute to the property's sustainability and connectivity. The smart locks on all doors and the smart vents by Flair to control the AC and heating in each room add to the home's technological advancements. A five-stall horse barn plus

Features
| Additional Rooms | Mud Room |
| Amenities Misc. | Garden Window, High Ceiling, Skylight, Walk-in Closet |
| Cooling | Ceiling Fan, Central AC |
| Dining Room | Breakfast Bar, Eat in Kitchen |
| Energy Features | Double Pane Windows, Low Flow Toilet, Skylight |
| Family Room | Separate Family Room |
| Flooring | Laminate, Wood |
| Garage Parking Features | Attached Garage, Gate / Door Opener, Guest / Visitor Parking, On Street, Other, Parking Area |
| Heating | Central Forced Air - Gas |
| Horse Property | Yes |
| Horse Property Description | Barn, Boarding Stable, Fenced, Hay Storage, Paddocks, Pasture, Trailer Storage, Wash Rack |
| Kitchen | 220 Volt Outlet, Cooktop - Electric, Countertop - Quartz, Dishwasher, Hood Over Range, Microwave, Oven - Built-In, Oven - Electric, Oven - Self Cleaning, Pantry |
| Laundry | In Utility Room |
| Listing Class | Residential |
| Listing Service | Full Service |
| Lot Description | Farm Animals (Permitted), Grade - Level |
| Pool | Pool - Fenced, Pool - Gunite, Pool - In Ground, Pool / Spa Combo |
| Property Condition | Built / Remodeled Green |
| Roof | Composition |
| Sewer Septic | Septic Connected |
| Subclass | Single Family Home |
| View | Hills, Neighborhood |
| Water | Well - Domestic, Well - Shared |
| Yard/Grounds | Back Yard, Balcony / Patio, BBQ Area, Deck, Fenced, Sprinklers - Auto, Sprinklers - Lawn, Storage Shed / Structure |
Community Info
Local Schools | |
Local Utilities | Recreation |
Restaurants | Home and Garden |
Schools
Comments
|
Comment Type:
|
||
|
Your comment:
|
||
| Type the Code Below | ||
You will need to login to view or add any comments on this property.
 All data, including all measurements and calculations of area, is obtained from various sources and has not been, and will not be,verified by broker or MLS.
All data, including all measurements and calculations of area, is obtained from various sources and has not been, and will not be,verified by broker or MLS.
All information should be independently reviewed and verified for accuracy. Properties may or may not be listed by the office/agent presenting the information.
The data relating to real estate for sale on this display comes in part from the Internet Data Exchange program of the MLSListingsTM MLS system.
Real estate listings held by brokerage firms other than listing brokerage are marked with the Internet Data Exchange and detailed information about them includes the names of the listing brokers and listing agents.
© 2018 MLSListings. All rights reserved.
This data is updated every 15 minutes. Some properties appearing for sale on this display may subsequently have sold and may no longer be available.
Updated on 11/13/2024












