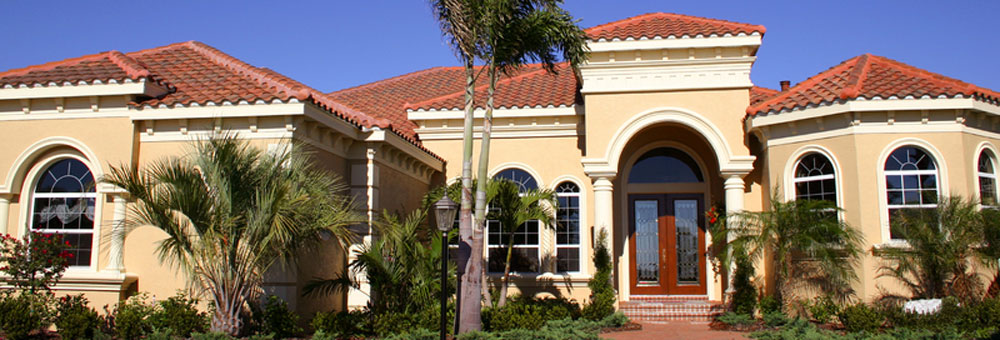17870 Geraldine CT, Los Gatos, CA 95033
Creative, cheerful end-of-the-cul-de-sac Redwood Estates home. Remodeled kitchen, Energy Star appliances, granite counter, maple cabinets. Remodeled BA: Granite counter, travertine floors. Skylights, air conditioning and ceiling fan. On demand water, solid wood doors, dual pane windows, redwood and treks decks. Floor plan was imaginatively modified for the sellers needs. Lots of possibilities! Sunny, peaceful, private, spacious lot with lovely views. Detached art studio/office & single car garage (New roof 8/3 & 8/4.) Close to Los Gatos. LG schools.

Features
| Additional Rooms | Artist Studio, Bonus / Hobby Room, Den / Study / Office, Loft |
| Amenities Misc. | High Ceiling, Skylight, Vaulted Ceiling |
| Cooling | Ceiling Fan, Central AC |
| Dining Room | Dining Area, Dining Bar, No Formal Dining Room, Skylight |
| Energy Features | Ceiling Insulation, Double Pane Windows, Energy Star Appliances, Insulation - Per Owner, Low Flow Toilet, Skylight, Tankless Water Heater |
| Family Room | No Family Room |
| Flooring | Carpet, Hardwood, Marble, Travertine |
| Garage Parking Features | Detached Garage, Guest / Visitor Parking, Lighted Parking Area, Room for Oversized Vehicle, Uncovered Parking |
| Heating | Central Forced Air, Propane |
| Horse Property | No |
| Kitchen | Cooktop - Gas, Countertop - Granite, Dishwasher, Exhaust Fan, Garbage Disposal, Hood Over Range, Microwave, Oven - Built-In, Oven - Gas, Oven - Self Cleaning, Refrigerator, Skylight |
| Laundry | In Garage |
| Listing Class | Residential |
| Listing Service | Full Service |
| Lot Description | Grade - Level, Grade - Mostly Level, Private / Secluded, Views |
| Roof | Metal |
| Security Features | None |
| Sewer Septic | Septic Connected |
| Subclass | Single Family Home |
| View | Forest / Woods |
| Water | Individual Water Meter, Public |
| Yard/Grounds | Back Yard, Deck, Low Maintenance, Tennis Court |
Community Info
Local Schools | |
Local Utilities | Recreation |
Restaurants | Home and Garden |
Schools
Comments
|
Comment Type:
|
||
|
Your comment:
|
||
| Type the Code Below | ||
You will need to login to view or add any comments on this property.
Listed by Kathy Runyon, Compass
 All data, including all measurements and calculations of area, is obtained from various sources and has not been, and will not be,verified by broker or MLS.
All data, including all measurements and calculations of area, is obtained from various sources and has not been, and will not be,verified by broker or MLS.
All information should be independently reviewed and verified for accuracy. Properties may or may not be listed by the office/agent presenting the information.
The data relating to real estate for sale on this display comes in part from the Internet Data Exchange program of the MLSListingsTM MLS system.
Real estate listings held by brokerage firms other than listing brokerage are marked with the Internet Data Exchange and detailed information about them includes the names of the listing brokers and listing agents.
© 2018 MLSListings. All rights reserved.
This data is updated every 15 minutes. Some properties appearing for sale on this display may subsequently have sold and may no longer be available.
Updated on 12/26/2024













