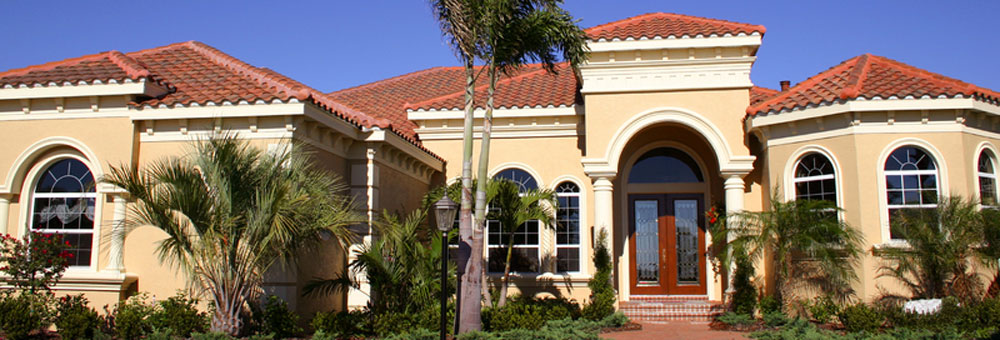1969 Galileo LN, San Jose, CA 95133
Well maintained side-by-side townhome in desirable Onyx community. Well situated in a central location within the complex with children's play areas nearby. Spacious foyer with the front door facing an open green space. Bright and open plan decorated in contemporary colors with engineered hardwood floorings throughout. Formal living and dining areas with soothing natural light. Open and functional kitchen with ample patterned wood cabinets, expansive quartz counters, large central island with convenient breakfast bar and completed with SS appliances. Also featured on the main door is a good size bedroom suitable for grand parents/ long stay guests. Generous master suite with large walk-in closet, ensuite bath with large shower and dual-sink vanity. Each bedroom has its own bathroom. Additional features including central water softener and fully finished garage with epoxy flooring. Special amenities in this community include BBQ/picnic area and dog friendly park. Enjoy outdoor activitie

Features
| Cooling | Central AC |
| Dining Room | Breakfast Bar, Dining Area |
| Family Room | Kitchen / Family Room Combo |
| Flooring | Tile, Wood |
| Garage Parking Features | On Street |
| Heating | Central Forced Air |
| HOA Amenities | BBQ Area, Common Utility Room, Garden / Greenbelt / Trails, Other, Playground |
| Horse Property | No |
| Kitchen | Countertop - Quartz, Dishwasher, Garbage Disposal, Island, Microwave, Oven - Gas, Oven Range, Refrigerator |
| Laundry | Inside |
| Listing Class | Residential |
| Listing Service | Full Service |
| Roof | Composition |
| Sewer Septic | Sewer - Public |
| Subclass | Townhouse |
| Water | Public |
Community Info
Local Schools | |
Local Utilities | Recreation |
Restaurants | Home and Garden |
Schools
Comments
|
Comment Type:
|
||
|
Your comment:
|
||
| Type the Code Below | ||
You will need to login to view or add any comments on this property.
 All data, including all measurements and calculations of area, is obtained from various sources and has not been, and will not be,verified by broker or MLS.
All data, including all measurements and calculations of area, is obtained from various sources and has not been, and will not be,verified by broker or MLS.
All information should be independently reviewed and verified for accuracy. Properties may or may not be listed by the office/agent presenting the information.
The data relating to real estate for sale on this display comes in part from the Internet Data Exchange program of the MLSListingsTM MLS system.
Real estate listings held by brokerage firms other than listing brokerage are marked with the Internet Data Exchange and detailed information about them includes the names of the listing brokers and listing agents.
© 2018 MLSListings. All rights reserved.
This data is updated every 15 minutes. Some properties appearing for sale on this display may subsequently have sold and may no longer be available.
Updated on 2/24/2025













