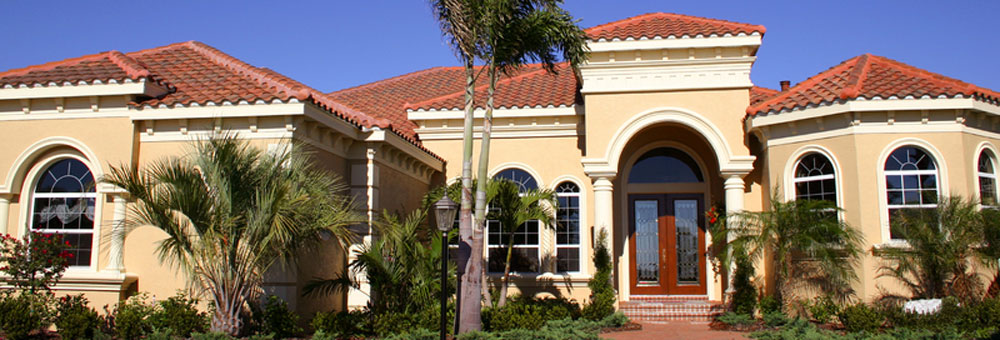20840 4th ST, Saratoga, CA 95070
Enjoy an enviable lifestyle with views of the hills and immediate access to Saratoga Village businesses and commute corridors. Bask in the comforts of an impeccably kept home with amenities to meet the needs of the most discriminating tech-aficionado lifestyle. Spacious beyond similarly priced offerings, this home offers numerous technological benefits as well as a large chefs kitchen, a home theater and luxurious primary retreat. Combined with nationally top-ranked public schools, this home is a coveted offering.

Features
| Additional Rooms | Basement - Finished, Laundry Room, Media / Home Theater, Office Area, Recreation Room, Utility Room |
| Amenities Misc. | Other, Skylight, Video / Audio System, Walk-in Closet, Wet Bar |
| Cooling | Central AC, Multi-Zone, Whole House / Attic Fan |
| Dining Room | Dining Area in Living Room |
| Energy Features | Double Pane Windows, Skylight, Solar Power Battery Backup, Thermostat Controller, Whole House Fan |
| Family Room | Kitchen / Family Room Combo |
| Fireplaces | Family Room, Gas Log, Gas Starter |
| Flooring | Carpet, Hardwood, Tile |
| Garage Parking Features | Attached Garage |
| Heating | Central Forced Air - Gas, Heating - 2+ Zones, Solar with Back-up |
| Horse Property | No |
| Kitchen | Cooktop - Gas, Countertop - Granite, Dishwasher, Garbage Disposal, Hood Over Range, Island, Island with Sink, Microwave, Oven - Double, Refrigerator, Skylight, Warming Drawer |
| Laundry | Electricity Hookup (220V), Gas Hookup, In Utility Room, Inside |
| Listing Class | Residential |
| Listing Service | Full Service |
| Lot Description | Grade - Level, Views |
| Roof | Concrete, Tile |
| Security Features | Fire Alarm, Fire System - Sprinkler, Security Alarm, Video / Audio System |
| Sewer Septic | Sewer - Public |
| Subclass | Single Family Home |
| View | Hills |
| Water | Public |
| Yard/Grounds | Balcony / Patio, Fenced, Outdoor Fireplace, Sprinklers - Auto, Storage Shed / Structure |
Community Info
Local Schools | |
Local Utilities | Recreation |
Restaurants | Home and Garden |
Schools
Comments
|
Comment Type:
|
||
|
Your comment:
|
||
| Type the Code Below | ||
You will need to login to view or add any comments on this property.
Courtesy of Connie Miller, Compass
 All data, including all measurements and calculations of area, is obtained from various sources and has not been, and will not be,verified by broker or MLS.
All data, including all measurements and calculations of area, is obtained from various sources and has not been, and will not be,verified by broker or MLS.
All information should be independently reviewed and verified for accuracy. Properties may or may not be listed by the office/agent presenting the information.
The data relating to real estate for sale on this display comes in part from the Internet Data Exchange program of the MLSListingsTM MLS system.
Real estate listings held by brokerage firms other than listing brokerage are marked with the Internet Data Exchange and detailed information about them includes the names of the listing brokers and listing agents.
© 2018 MLSListings. All rights reserved.
This data is updated every 15 minutes. Some properties appearing for sale on this display may subsequently have sold and may no longer be available.
Updated on 2/5/2025













