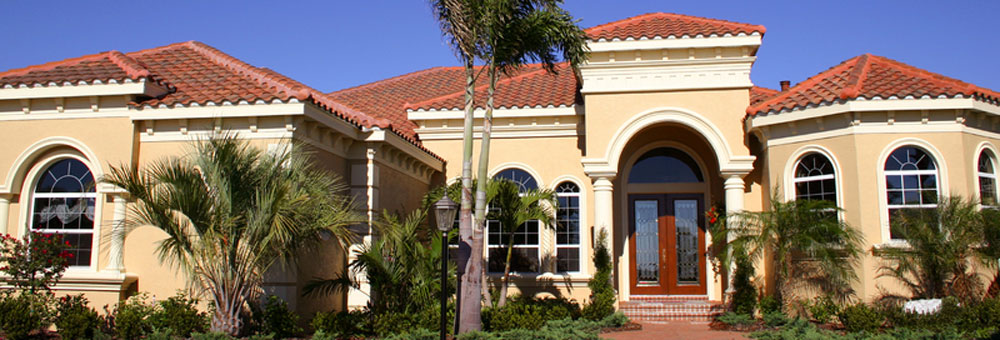2965 Via Torino PL, Santa Clara, CA 95051
Welcome to 2965 Via Torino Place, Santa Clara 95051 This charming 3-bedroom, 3.5-bathroom townhouse is steps from Central Park, nestled in a tranquil community setting. The first-floor bedroom with en-suite offers ideal guest accommodations. The second level features an open floor plan with a spacious kitchen, large island, granite countertops, and stainless steel appliances. On the third floor, the master suite boasts a double-sink bathroom and walk-in closet. Enjoy multi-zone central heating & AC, dual-pane windows, EV charger pre-wiring, and a two-car garage. Community amenities include a swimming pool, hot tub, BBQ area, and playgrounds with a low HOA fee of $370/month. The prime location puts you minutes from major tech companies like Apple, Nvidia, and Google, ( walking distance to META shuttle bus) as well as top private schools like Stratford, Harker, Basis, and Challenger. Plus, numerous amenities are within walking distance, including Central Park, Library, Magical Bridge Pla

Features
| Additional Rooms | Laundry Room |
| Amenities Misc. | Walk-in Closet |
| Cooling | Central AC, Multi-Zone |
| Dining Room | Dining Area |
| Energy Features | Double Pane Windows |
| Family Room | No Family Room |
| Flooring | Carpet, Tile |
| Garage Parking Features | Attached Garage, Common Parking Area, Guest / Visitor Parking |
| Heating | Central Forced Air - Gas, Heating - 2+ Zones |
| Horse Property | No |
| Kitchen | Cooktop - Gas, Countertop - Granite, Hood Over Range, Hookups - Gas, Hookups - Ice Maker, Refrigerator |
| Laundry | Electricity Hookup (220V), Gas Hookup, Inside, Washer / Dryer |
| Listing Class | Residential |
| Pool | Community Facility |
| Roof | Composition |
| Security Features | Fire Alarm, Fire System - Sprinkler |
| Sewer Septic | Sewer - Public |
| Subclass | Townhouse |
| Water | Individual Water Meter |
| Yard/Grounds | Balcony / Patio, BBQ Area |
Community Info
Local Schools | |
Local Utilities | Recreation |
Restaurants | Home and Garden |
Schools
Comments
|
Comment Type:
|
||
|
Your comment:
|
||
| Type the Code Below | ||
You will need to login to view or add any comments on this property.
 All data, including all measurements and calculations of area, is obtained from various sources and has not been, and will not be,verified by broker or MLS.
All data, including all measurements and calculations of area, is obtained from various sources and has not been, and will not be,verified by broker or MLS.
All information should be independently reviewed and verified for accuracy. Properties may or may not be listed by the office/agent presenting the information.
The data relating to real estate for sale on this display comes in part from the Internet Data Exchange program of the MLSListingsTM MLS system.
Real estate listings held by brokerage firms other than listing brokerage are marked with the Internet Data Exchange and detailed information about them includes the names of the listing brokers and listing agents.
© 2018 MLSListings. All rights reserved.
This data is updated every 15 minutes. Some properties appearing for sale on this display may subsequently have sold and may no longer be available.
Updated on 12/26/2024














