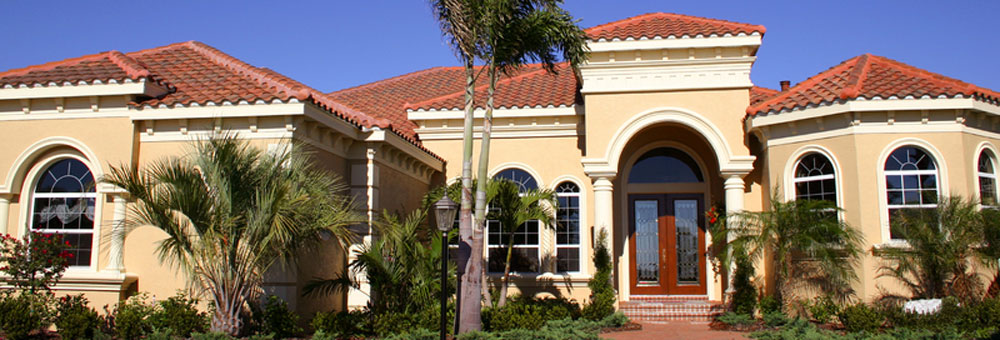3826 Wisconsin ST, Oakland, CA 94619
Welcome to this charming and tranquil home nestled in the highly sought-after Redwood Heights. This delightful home offers 3 bed/2 bath and recently remodeled interior boasts an open floor plan, providing ample space for entertaining and relaxation. Inside, you'll discover numerous updates, including new electrical throughout, hardwood floors, stainless appliances, modern light fixtures, and a beautifully remodeled kitchen. Enjoy your meals while gazing out of the picture window at the stunning panoramic views of SF Bay. In addition to the main level, don't miss the versatile space downstairs, great for those work-from-home days or convenient storage solutions. Step into your private low-maintenance backyard and, drought-friendly landscaping. The side yard features raised planter boxes, and beautifully landscaped front yard. Easy access to Hwy 580 & 13. This home is a fantastic opportunity to live in your dream home while enjoying the convenience of a well-connected location.

Features
| Additional Rooms | Bonus / Hobby Room, Other |
| Cooling | None |
| Dining Room | Dining Area |
| Energy Features | Double Pane Windows, Energy Star Appliances |
| Family Room | No Family Room |
| Fireplaces | Living Room |
| Flooring | Hardwood |
| Garage Parking Features | Attached Garage, Electric Car Hookup |
| Heating | Central Forced Air - Gas |
| Horse Property | No |
| Kitchen | Cooktop - Electric, Countertop - Marble, Dishwasher, Exhaust Fan, Garbage Disposal, Island, Microwave, Oven - Built-In, Refrigerator |
| Laundry | In Utility Room, Washer / Dryer |
| Listing Class | Residential |
| Listing Service | Full Service |
| Roof | Composition, Shingle |
| Sewer Septic | Sewer - Public |
| Subclass | Single Family Home |
| View | Bay, City Lights, Neighborhood |
| Water | Public |
| Yard/Grounds | Back Yard, Deck, Drought Tolerant Plants, Low Maintenance, Sprinklers - Auto |
Community Info
Local Schools | |
Local Utilities | Recreation |
Restaurants | Home and Garden |
Schools
Comments
|
Comment Type:
|
||
|
Your comment:
|
||
| Type the Code Below | ||
You will need to login to view or add any comments on this property.
 All data, including all measurements and calculations of area, is obtained from various sources and has not been, and will not be,verified by broker or MLS.
All data, including all measurements and calculations of area, is obtained from various sources and has not been, and will not be,verified by broker or MLS.
All information should be independently reviewed and verified for accuracy. Properties may or may not be listed by the office/agent presenting the information.
The data relating to real estate for sale on this display comes in part from the Internet Data Exchange program of the MLSListingsTM MLS system.
Real estate listings held by brokerage firms other than listing brokerage are marked with the Internet Data Exchange and detailed information about them includes the names of the listing brokers and listing agents.
© 2018 MLSListings. All rights reserved.
This data is updated every 15 minutes. Some properties appearing for sale on this display may subsequently have sold and may no longer be available.
Updated on 11/14/2024











