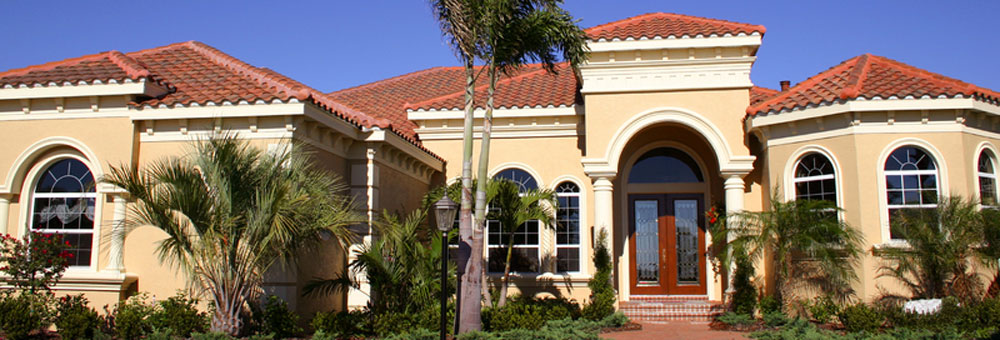414 Gwinn CT, San Jose, CA 95111
Welcome to 414 Gwinn Ct. The second you walk into this beautifully updated space, you will feel at home. Recently updated with features such as new flooring, fresh paint though out and new closets in the bedrooms. The open concept floorplan integrates the kitchen, featuring new appliances, with the living and dining areas. The house has new lighting across the house with recessed lights in the kitchen and living area. Renovated bathrooms finish off the interior. The park-like backyard is the perfect place to enjoy with family, friends and pets. The mature fruit trees provide ample oranges throughout all seasons and the garden beds are ready for spring planting! Zoned for Ledesma (Rita) Elementary School (buyers to verify). Enjoy easy access to Hwy 101 and 85, the scenic Coyote Creek Trail, Shady Oaks Park, and the Silver Creek Sportsplex.

Features
| Amenities Misc. | High Ceiling |
| Cooling | None |
| Dining Room | Dining Area |
| Family Room | Kitchen / Family Room Combo |
| Fireplaces | Family Room, Wood Burning |
| Flooring | Carpet, Hardwood, Tile |
| Garage Parking Features | Attached Garage, Off-Street Parking, On Street |
| Heating | Central Forced Air - Gas |
| Horse Property | No |
| Kitchen | Cooktop - Electric, Countertop - Tile, Dishwasher, Exhaust Fan, Garbage Disposal, Microwave, Oven Range - Electric, Refrigerator |
| Laundry | Electricity Hookup (220V), In Garage, Washer / Dryer |
| Listing Class | Residential |
| Lot Description | Grade - Level |
| Roof | Shingle |
| Sewer Septic | Sewer - Public |
| Subclass | Single Family Home |
| View | Neighborhood |
| Water | Public |
| Yard/Grounds | Balcony / Patio, Fenced, Sprinklers - Lawn |
Community Info
Local Schools | |
Local Utilities | Recreation |
Restaurants | Home and Garden |
Schools
Comments
|
Comment Type:
|
||
|
Your comment:
|
||
| Type the Code Below | ||
You will need to login to view or add any comments on this property.
 All data, including all measurements and calculations of area, is obtained from various sources and has not been, and will not be,verified by broker or MLS.
All data, including all measurements and calculations of area, is obtained from various sources and has not been, and will not be,verified by broker or MLS.
All information should be independently reviewed and verified for accuracy. Properties may or may not be listed by the office/agent presenting the information.
The data relating to real estate for sale on this display comes in part from the Internet Data Exchange program of the MLSListingsTM MLS system.
Real estate listings held by brokerage firms other than listing brokerage are marked with the Internet Data Exchange and detailed information about them includes the names of the listing brokers and listing agents.
© 2018 MLSListings. All rights reserved.
This data is updated every 15 minutes. Some properties appearing for sale on this display may subsequently have sold and may no longer be available.
Updated on 2/24/2025














