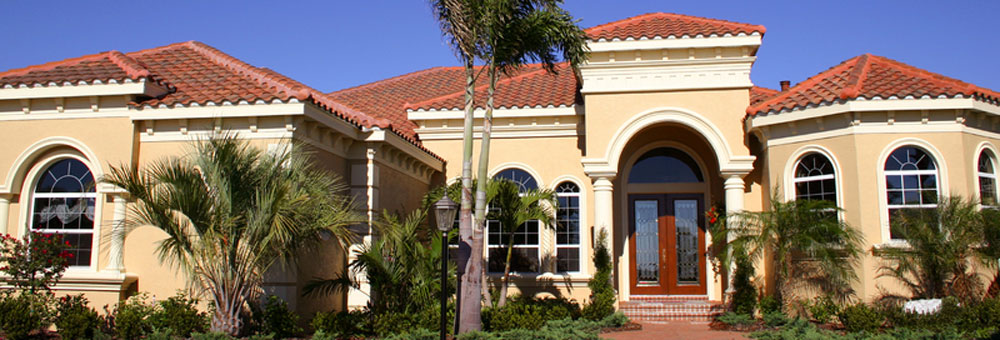44 Pine AVE, Mount Hermon, CA 95041
Welcome to Mount Hermon, Cedar Lodge! This luxurious log home is refined in its comfort with the most modern of systems, its outward rustic appeal oozes at every turn. Every aspect is thoughtfully designed and engineered to state-of-the art standards and high energy economy. Incense Cedar logs from the Oregon Cascade Mountains combined with interior walls of traditional framing results in exterior walls over a foot thick for warm winters and cool summers. The all pine interior, stunning stone features, luxury plank flooring over clean and quiet radiant warm floor water heated all grace this home, evidencing the engineering, craftsmanship and style. The posts, railings and handrails are eastern white cedar and the impressive interior open stairway is?hewn from Lodgepole pine logs. A stone masterpiece with gas fireplace is the center focus of the entry, great room and light-filled dining room. Combining the open and airy great room with the huge deck, the home works well for gatherings o

Features
| Additional Rooms | Den / Study / Office, Formal Entry, Laundry Room, Utility Room |
| Amenities Misc. | High Ceiling, Open Beam Ceiling, Skylight, Vaulted Ceiling, Walk-in Closet |
| Cooling | Ceiling Fan, Other |
| Dining Room | Breakfast Bar, Formal Dining Room |
| Energy Features | Ceiling Insulation, Double Pane Windows, Energy Star Appliances, Low Flow Toilet, Skylight, Tankless Water Heater, Thermostat Controller, Walls Insulated |
| Family Room | No Family Room |
| Fireplaces | Gas Burning, Insert, Living Room |
| Flooring | Laminate, Other, Stone, Tile |
| Garage Parking Features | Detached Garage, Electric Car Hookup, Gate / Door Opener, Guest / Visitor Parking, Off-Street Parking, Room for Oversized Vehicle, Workshop in Garage |
| Heating | Radiant Floors |
| Horse Property | No |
| Kitchen | Cooktop - Electric, Countertop - Quartz, Dishwasher, Exhaust Fan, Garbage Disposal, Island, Oven - Electric, Pantry, Refrigerator, Wine Refrigerator |
| Laundry | In Utility Room, Washer / Dryer |
| Listing Class | Residential |
| Listing Service | Full Service |
| Roof | Metal |
| Security Features | Fire System - Sprinkler, Secured Garage / Parking, Video / Audio System |
| Sewer Septic | Septic Engineered |
| Subclass | Single Family Home |
| Water | Private / Mutual, Water Filter - Owned |
| Yard/Grounds | Back Yard, Balcony / Patio, BBQ Area, Deck, Drought Tolerant Plants, Fenced, Fire Pit, Gray Water System, Sprinklers - Auto, Storage Shed / Structure |
Community Info
Local Schools | |
Local Utilities | Recreation |
Restaurants | Home and Garden |
Schools
Comments
|
Comment Type:
|
||
|
Your comment:
|
||
| Type the Code Below | ||
You will need to login to view or add any comments on this property.
 All data, including all measurements and calculations of area, is obtained from various sources and has not been, and will not be,verified by broker or MLS.
All data, including all measurements and calculations of area, is obtained from various sources and has not been, and will not be,verified by broker or MLS.
All information should be independently reviewed and verified for accuracy. Properties may or may not be listed by the office/agent presenting the information.
The data relating to real estate for sale on this display comes in part from the Internet Data Exchange program of the MLSListingsTM MLS system.
Real estate listings held by brokerage firms other than listing brokerage are marked with the Internet Data Exchange and detailed information about them includes the names of the listing brokers and listing agents.
© 2018 MLSListings. All rights reserved.
This data is updated every 15 minutes. Some properties appearing for sale on this display may subsequently have sold and may no longer be available.
Updated on 2/26/2025








