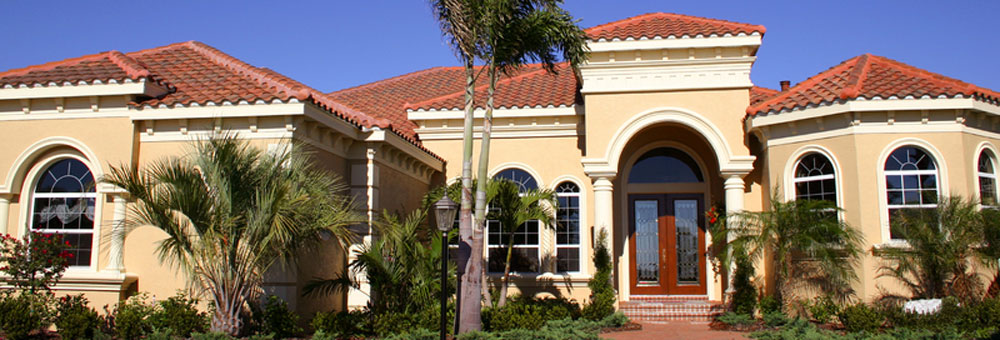4723 Lisette WAY, Stockton, CA 95206
Welcome to this newly upgraded two-story home built in 2020 with a spacious floor plan spanning 2,383 sf, boasting 5 bedrooms & 3 full bathrooms. This property has new: two-tone designer paints, luxurious vinyl planks throughout the first floor and in all bath & laundry rooms, and LED lights. On the first floor, a well-designed kitchen, featuring granite counters, Whirlpool appliances, and a convenient kitchen island. Additionally, a living & dining area plus a bedroom and full bathroom. The upper level of this home consists of 4 bedrooms & 2 bathrooms, ensuring privacy and convenience for everyone in the household. Each bedroom is designed with comfort in mind, providing a peaceful retreat at the end of the day. The well-appointed bathrooms on this level offer modern fixtures and amenities. A complete 2-car garage with tankless water heater provides you more space and an included owned solar panel system will bring down your electric bill yearly. Located in a gated community Cornersto

Features
| Amenities Misc. | Security Gate, Walk-in Closet |
| Cooling | Central AC |
| Dining Room | Dining Area |
| Energy Features | Double Pane Windows, Tankless Water Heater, Thermostat Controller |
| Family Room | No Family Room |
| Flooring | Carpet, Other |
| Garage Parking Features | Attached Garage |
| Heating | Central Forced Air |
| HOA Amenities | Community Security Gate, Game Court (Outdoor), Garden / Greenbelt / Trails, Other, Playground |
| Horse Property | No |
| Kitchen | Countertop - Granite, Dishwasher, Exhaust Fan, Garbage Disposal, Island with Sink, Microwave, Oven Range - Gas, Refrigerator |
| Laundry | Gas Hookup, In Utility Room, Inside, Upper Floor |
| Listing Class | Residential |
| Listing Service | Full Service |
| Lot Description | Grade - Level |
| Roof | Shingle |
| Security Features | Controlled / Secured Access, Security Fence |
| Sewer Septic | Sewer - Public |
| Subclass | Single Family Home |
| Water | Public |
| Yard/Grounds | Back Yard, Fenced, Sprinklers - Auto, Sprinklers - Lawn |
Community Info
Local Schools | |
Local Utilities | Recreation |
Restaurants | Home and Garden |
Schools
Comments
|
Comment Type:
|
||
|
Your comment:
|
||
| Type the Code Below | ||
You will need to login to view or add any comments on this property.
 All data, including all measurements and calculations of area, is obtained from various sources and has not been, and will not be,verified by broker or MLS.
All data, including all measurements and calculations of area, is obtained from various sources and has not been, and will not be,verified by broker or MLS.
All information should be independently reviewed and verified for accuracy. Properties may or may not be listed by the office/agent presenting the information.
The data relating to real estate for sale on this display comes in part from the Internet Data Exchange program of the MLSListingsTM MLS system.
Real estate listings held by brokerage firms other than listing brokerage are marked with the Internet Data Exchange and detailed information about them includes the names of the listing brokers and listing agents.
© 2018 MLSListings. All rights reserved.
This data is updated every 15 minutes. Some properties appearing for sale on this display may subsequently have sold and may no longer be available.
Updated on 11/23/2024










