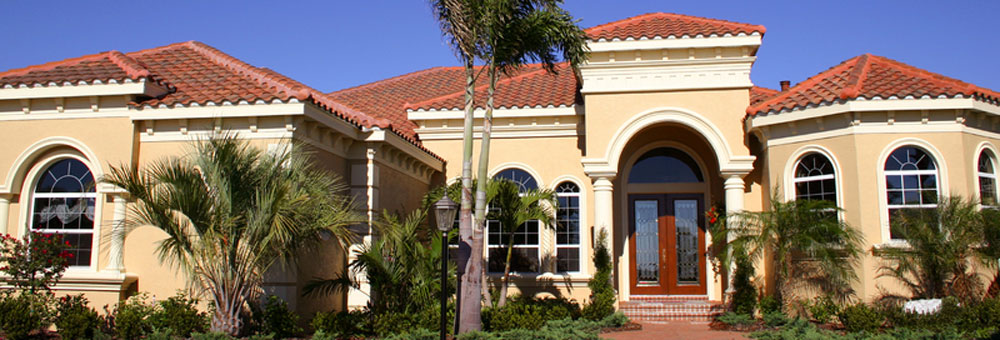560 California WAY, Woodside, CA 94062
Nestled on nearly a full acre high above one of Silicon Valleys most affluent neighborhoods, this Luxurious Woodside View Compound includes two homes offering soothing panoramic views spanning the bay with all three bridges from San Francisco to Palo Alto & across to Mt. Diablo. Both homes are meticulously renovated with the finest build quality/finishes & awash with natural light from sunrise to sublime sunsets. At the heart of the compound stands a luxurious 4bd/4ba generous scale home with open concept kitchen/dining/living plus game room with catering station/wet bar all on two levels with expansive walkout view decks. The renovated guest home with street level access was constructed in 1990 and is set on the west side of the estate with panoramic views, spacious open concept kitchen/living/dining design & luxurious master suite + guest bath. Below you will find two additional bonus/flex areas, both with private access perfect for office/gym or guest overflow. More than just a res

Features
| Additional Rooms | Basement - Unfinished |
| Amenities Misc. | Walk-in Closet, Wet Bar |
| Cooling | Central AC |
| Dining Room | Dining Area in Living Room |
| Energy Features | Double Pane Windows, Low Flow Shower, Low Flow Toilet, Tankless Water Heater, Thermostat Controller |
| Family Room | Separate Family Room |
| Fireplaces | Gas Starter, Living Room, Other |
| Flooring | Carpet, Hardwood, Laminate, Tile |
| Garage Parking Features | Detached Garage, Electric Car Hookup |
| Heating | Central Forced Air |
| Horse Property | No |
| Kitchen | Cooktop - Gas, Dishwasher, Garbage Disposal, Microwave, Oven - Built-In, Refrigerator, Skylight, Warming Drawer, Wine Refrigerator |
| Laundry | Inside, Upper Floor |
| Listing Class | Residential |
| Lot Description | Grade - Hillside, Possible Lot Split, Views |
| Roof | Composition |
| Security Features | Video / Audio System |
| Sewer Septic | Sewer Connected |
| Subclass | Single Family Home |
| View | Bay, Bridge, City Lights, Mountains, Ridge, Valley, Water |
| Water | Public |
| Yard/Grounds | BBQ Area, Deck, Fenced, Sprinklers - Auto |
Community Info
Local Schools | |
Local Utilities | Recreation |
Restaurants | Home and Garden |
Schools
Comments
|
Comment Type:
|
||
|
Your comment:
|
||
| Type the Code Below | ||
You will need to login to view or add any comments on this property.
 All data, including all measurements and calculations of area, is obtained from various sources and has not been, and will not be,verified by broker or MLS.
All data, including all measurements and calculations of area, is obtained from various sources and has not been, and will not be,verified by broker or MLS.
All information should be independently reviewed and verified for accuracy. Properties may or may not be listed by the office/agent presenting the information.
The data relating to real estate for sale on this display comes in part from the Internet Data Exchange program of the MLSListingsTM MLS system.
Real estate listings held by brokerage firms other than listing brokerage are marked with the Internet Data Exchange and detailed information about them includes the names of the listing brokers and listing agents.
© 2018 MLSListings. All rights reserved.
This data is updated every 15 minutes. Some properties appearing for sale on this display may subsequently have sold and may no longer be available.
Updated on 2/24/2025













