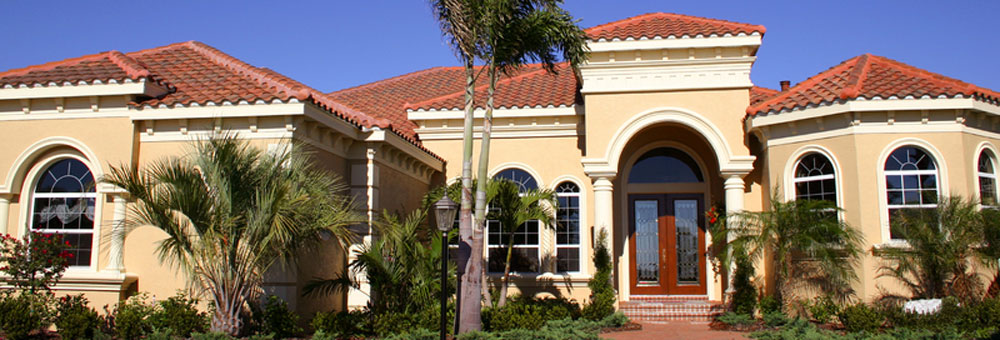722 Valley View RD, Ben Lomond, CA 95005
Embrace the exceptional year-round climate as you unwind on the expansive treehouse-like 1200 sqft deck, enjoying the muted hush of the redwood canopy. This exceptional estate boasts a distinctive layout, featuring a wing w/ suites & ample closets, & a jacuzzi spa tub & shower, all accessible via the deck. This property is ideal for guests or multi-generational living. Culinary enthusiasts will revel in the gourmet kitchen, equipped w/ pull-out shelves, dual pantries, & soft-close drawers. Retreat to the primary suite, where abundant natural light pours through large windows & skylights, complemented by a recently renovated ensuite w/ heated floors & a spa-like bathroom experience. The suite is complete w/ a spacious closet adorned w/ custom built-ins. A bonus permitted 1000 sqft workshop is perfect for woodworkers, yogis, or as an artist studio. Plenty of room for oversized vehicles, such as an RV - it even has an outdoor RV pad w/ full hook ups! Alternatively, use the space to build

Features
| Additional Rooms | Artist Studio, Basement - Unfinished, Bonus / Hobby Room, Den / Study / Office, Formal Entry, Great Room, Laundry Room, Library, Loft, Media / Home Theater, Mud Room, Office Area, Recreation Room, Storage, Utility Room, Wine Cellar / Storage, Workshop |
| Amenities Misc. | High Ceiling, Open Beam Ceiling, Skylight, Vaulted Ceiling, Video / Audio System, Walk-in Closet, Wet Bar |
| Cooling | Ceiling Fan, Central AC, Evaporative Cooler |
| Dining Room | Breakfast Bar, Breakfast Nook, Dining Area, Dining Area in Family Room, Dining Area in Living Room, Eat in Kitchen, Formal Dining Room, Skylight |
| Energy Features | Double Pane Windows, Low Flow Shower, Low Flow Toilet, Skylight |
| Family Room | Separate Family Room |
| Fireplaces | Family Room, Free Standing, Living Room, Other, Wood Burning, Wood Stove |
| Flooring | Carpet, Concrete, Hardwood, Tile, Wood |
| Garage Parking Features | Attached Garage, Carport, Detached Garage, Gate / Door Opener, Off-Street Parking, Room for Oversized Vehicle, Uncovered Parking, Workshop in Garage |
| Heating | Central Forced Air, Fireplace, Floor Furnace, Forced Air, Radiant Floors, Stove - Wood |
| Horse Property | Yes |
| Kitchen | Countertop - Stone, Dishwasher, Garbage Disposal, Oven - Electric, Oven - Self Cleaning, Refrigerator |
| Laundry | Dryer, In Utility Room, Washer, Washer / Dryer |
| Listing Class | Residential |
| Listing Service | Full Service |
| Lot Description | Agricultural Use, Grade - Level |
| Pool | Spa / Hot Tub |
| Property Condition | Other |
| Roof | Composition, Shingle |
| Security Features | Secured Garage / Parking, Security Alarm, Video / Audio System |
| Sewer Septic | Existing Septic |
| Subclass | Single Family Home |
| View | Forest / Woods, Mountains |
| Water | Public, Well |
| Yard/Grounds | Back Yard, Balcony / Patio, BBQ Area, Deck, Dog Run / Kennel, Fenced, Sprinklers - Auto, Storage Shed / Structure |
Community Info
Local Schools | |
Local Utilities | Recreation |
Restaurants | Home and Garden |
Schools
Comments
|
Comment Type:
|
||
|
Your comment:
|
||
| Type the Code Below | ||
You will need to login to view or add any comments on this property.
 All data, including all measurements and calculations of area, is obtained from various sources and has not been, and will not be,verified by broker or MLS.
All data, including all measurements and calculations of area, is obtained from various sources and has not been, and will not be,verified by broker or MLS.
All information should be independently reviewed and verified for accuracy. Properties may or may not be listed by the office/agent presenting the information.
The data relating to real estate for sale on this display comes in part from the Internet Data Exchange program of the MLSListingsTM MLS system.
Real estate listings held by brokerage firms other than listing brokerage are marked with the Internet Data Exchange and detailed information about them includes the names of the listing brokers and listing agents.
© 2018 MLSListings. All rights reserved.
This data is updated every 15 minutes. Some properties appearing for sale on this display may subsequently have sold and may no longer be available.
Updated on 1/8/2025












