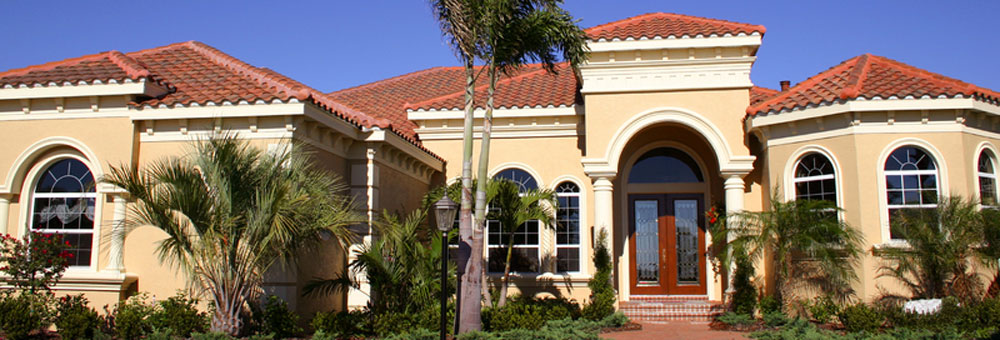775 Seminole WAY, Palo Alto, CA 94303
Expanded and updated beautiful 4 bed/ 4 bath Eichler. Kitchen with stainless steel appliances, end grain butcher block counter, breakfast bar, Heath tile backsplash, many drawers and cabinets, gorgeous views of back yard. Private office off dining room. Many windows and skylights for natural lighting. Several mini-split heaters/ a-c. Fireplace in living room. Two on-suite bathrooms including primary bedroom. Sliders leading to beautiful yards. Landscape designed by nationally recognized designer. Formal entry leads to the beautiful interior. Slate and cork flooring through most of the house. Updated bathrooms. In-law bedroom has exterior door, sink, high ceilings. Bonus room is set up as a family room with a Murphy bed, laundry closet, and full bathroom. Exterior has unique features with metal tanks for flowers, plants and drip irrigation, fire pit/ water cistern, covered area has attached benches and table, and bar-be-cue, Side yard for vegetables, etc. Quiet and peaceful home an

Features
| Additional Rooms | Bonus / Hobby Room, Den / Study / Office, Formal Entry, Workshop |
| Amenities Misc. | High Ceiling, Open Beam Ceiling, Skylight |
| Cooling | Multi-Zone, Other |
| Dining Room | Breakfast Bar, Dining Area |
| Energy Features | Skylight, Tankless Water Heater |
| Family Room | Other |
| Fireplaces | Living Room |
| Flooring | Carpet, Concrete, Other, Slate |
| Garage Parking Features | Off-Street Parking, Uncovered Parking, Workshop in Garage |
| Heating | Electric, Heating - 2+ Zones |
| Horse Property | No |
| Kitchen | Cooktop - Gas, Countertop - Other, Countertop - Quartz, Dishwasher, Garbage Disposal, Hood Over Range, Oven - Built-In, Oven - Double, Refrigerator, Skylight, Wine Refrigerator |
| Laundry | In Garage, Inside |
| Listing Class | Residential |
| Listing Service | Full Service |
| Lot Description | Grade - Level |
| Roof | Foam |
| Security Features | Other |
| Sewer Septic | Sewer - Public |
| Subclass | Single Family Home |
| View | Neighborhood |
| Water | Irrigation Connected, Public |
Community Info
Local Schools | |
Local Utilities | Recreation |
Restaurants | Home and Garden |
Schools
Comments
|
Comment Type:
|
||
|
Your comment:
|
||
| Type the Code Below | ||
You will need to login to view or add any comments on this property.
 All data, including all measurements and calculations of area, is obtained from various sources and has not been, and will not be,verified by broker or MLS.
All data, including all measurements and calculations of area, is obtained from various sources and has not been, and will not be,verified by broker or MLS.
All information should be independently reviewed and verified for accuracy. Properties may or may not be listed by the office/agent presenting the information.
The data relating to real estate for sale on this display comes in part from the Internet Data Exchange program of the MLSListingsTM MLS system.
Real estate listings held by brokerage firms other than listing brokerage are marked with the Internet Data Exchange and detailed information about them includes the names of the listing brokers and listing agents.
© 2018 MLSListings. All rights reserved.
This data is updated every 15 minutes. Some properties appearing for sale on this display may subsequently have sold and may no longer be available.
Updated on 2/23/2025













