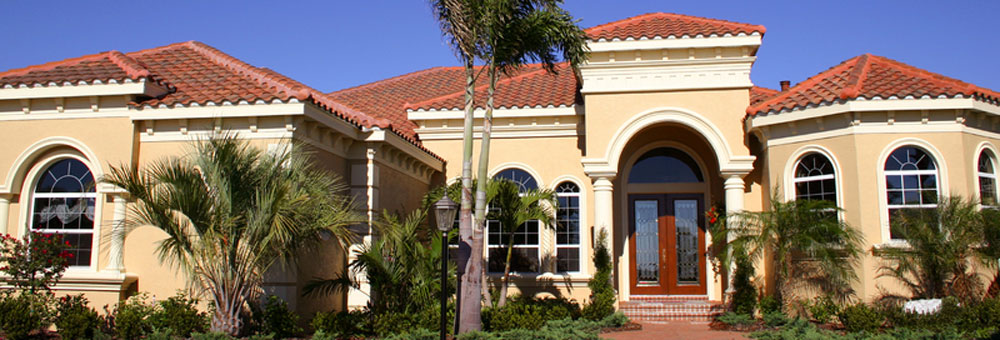1240 Westridge DR, Portola Valley, CA 94028
Premier Westridge Estate in the Heart of Portola Valley. 6 Bedrooms, 6 Baths, 2 half baths. Dramatic Foyer with 19' ceils, LIbrary with gas fireplace, Gallery, Living Room with Vaulted Ceilings, Formal DR. Great Room/Family Room with vaulted ceilings, wood burning fireplace and skylights.. Guest House with gas fireplace, kitchen, full bath. and w/d. Covered Gas BBQ and cabinets. Large Patio with gas firepit. Mature gardens, majestic redwoods and oaks. Commune with nature on over 2.5 acres of level, usable land. Direct access to Portola Valley's lovely horse and hiking trails. 2 entrances with security gates. Handsome, natural and full of understated elegance, this contemporary craftsman home was built in 2006 and finished in 2007 by CJW Architecture and Peninsula Custom Homes Contractors. Newer Barnmaster stable complete with full bathroom, office, tack room, laundry room, utility sink and large, matted stalls with individual paddocks.

Features
| Additional Rooms | Attic, Basement - Finished, Den / Study / Office, Formal Entry, Library, Office Area, Recreation Room, Storage, Utility Room |
| Amenities Misc. | Garden Window, High Ceiling, Open Beam Ceiling, Skylight, Vaulted Ceiling, Walk-in Closet |
| Cooling | None |
| Dining Room | Breakfast Bar, Breakfast Room, Formal Dining Room, Skylight |
| Energy Features | Skylight, Solar Power Battery Backup, Triple Pane Windows, Walls Insulated |
| Family Room | Other, Separate Family Room |
| Fireplaces | Family Room, Free Standing, Gas Burning, Other, Outside, Wood Burning |
| Flooring | Stone, Wood |
| Garage Parking Features | Attached Garage |
| Heating | Radiant Floors |
| Horse Property | Yes |
| Horse Property Description | Arena, Barn, Barn Amenities, Cross Fenced, Fenced, Government Land Access, Hay Storage, Paddocks, Riding Trails, Stalls, Trailer Storage, Wash Rack |
| Kitchen | 220 Volt Outlet, Cooktop - Gas, Countertop - Stone, Dishwasher, Hood Over Range, Island, Island with Sink, Microwave, Oven Range - Built-In, Gas, Oven Range - Gas, Pantry, Skylight, Warming Drawer, Wine Refrigerator |
| Laundry | Dryer, Inside, Other, Tub / Sink, Washer |
| Listing Class | Residential |
| Listing Service | Full Service |
| Lot Description | Grade - Level, Grade - Mostly Level |
| Pool | Pool - Heated, Pool - In Ground, Pool - Solar Cover, Pool / Spa Combo |
| Roof | Bitumen |
| Security Features | Security Alarm |
| Sewer Septic | Existing Septic |
| Subclass | Single Family Home |
| View | Garden / Greenbelt, Pasture |
| Water | Irrigation Connected, Public, Water Treatment System |
| Yard/Grounds | Back Yard, Balcony / Patio, BBQ Area, Deck, Dog Run / Kennel, Fire Pit, Outdoor Fireplace, Outdoor Kitchen, Storage Shed / Structure |
Community Info
Local Schools | |
Local Utilities | Recreation |
Restaurants | Home and Garden |
Schools
Comments
|
Comment Type:
|
||
|
Your comment:
|
||
| Type the Code Below | ||
You will need to login to view or add any comments on this property.
 All data, including all measurements and calculations of area, is obtained from various sources and has not been, and will not be,verified by broker or MLS.
All data, including all measurements and calculations of area, is obtained from various sources and has not been, and will not be,verified by broker or MLS.
All information should be independently reviewed and verified for accuracy. Properties may or may not be listed by the office/agent presenting the information.
The data relating to real estate for sale on this display comes in part from the Internet Data Exchange program of the MLSListingsTM MLS system.
Real estate listings held by brokerage firms other than listing brokerage are marked with the Internet Data Exchange and detailed information about them includes the names of the listing brokers and listing agents.
© 2018 MLSListings. All rights reserved.
This data is updated every 15 minutes. Some properties appearing for sale on this display may subsequently have sold and may no longer be available.
Updated on 11/24/2024








