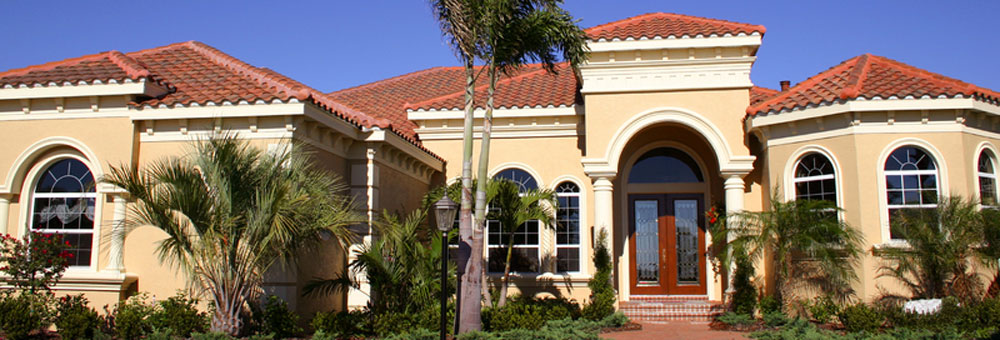14574 Nelson WAY, San Jose, CA 95124
Custom-built in 2006, this magnificent 4BR/3.5BA masterpiece is nestled on one of Cambrian Parks most distinguished streets, where architectural mastery and functional elegance poetically converge to offer a transcendent living experience. Thoughtfully designed, the contemporary floor plan is bathed in natural light, with expansive windows framing captivating portraits of the impeccably manicured grounds, blurring the lines between indoor and outdoor spaces. Every element has been meticulously curated - commanding staircase, soaring ceilings, hardwood floors, ornate moldings, plantation shutters, and integrated lighting coalesce to create an ambiance of sophistication. Elevate your culinary creations in the exquisite gourmet kitchen, which seamlessly connects the great room with the grand formal living and dining rooms. Offering versatility, an ensuite bedroom and exclusive powder room complete the main level. Stately double doors lead to the primary suite with a walk-in closet and spa

Features
| Amenities Misc. | High Ceiling, Walk-in Closet |
| Cooling | Central AC |
| Dining Room | Breakfast Nook, Formal Dining Room |
| Energy Features | Ceiling Insulation, Double Pane Windows, Walls Insulated |
| Family Room | Separate Family Room |
| Fireplaces | Family Room, Living Room, Outside |
| Flooring | Carpet, Hardwood, Stone, Tile |
| Garage Parking Features | Attached Garage, Electric Car Hookup |
| Heating | Central Forced Air |
| Horse Property | No |
| Kitchen | 220 Volt Outlet, Cooktop - Gas, Countertop - Granite, Exhaust Fan, Garbage Disposal, Hood Over Range, Island |
| Laundry | Inside, Washer / Dryer |
| Listing Class | Residential |
| Listing Service | Full Service |
| Lot Description | Grade - Level |
| Pool | Spa - In Ground, Spa - Jetted |
| Roof | Composition |
| Sewer Septic | Sewer Connected |
| Subclass | Single Family Home |
| Water | Public |
Community Info
Local Schools | |
Local Utilities | Recreation |
Restaurants | Home and Garden |
Schools
Comments
|
Comment Type:
|
||
|
Your comment:
|
||
| Type the Code Below | ||
You will need to login to view or add any comments on this property.
 All data, including all measurements and calculations of area, is obtained from various sources and has not been, and will not be,verified by broker or MLS.
All data, including all measurements and calculations of area, is obtained from various sources and has not been, and will not be,verified by broker or MLS.
All information should be independently reviewed and verified for accuracy. Properties may or may not be listed by the office/agent presenting the information.
The data relating to real estate for sale on this display comes in part from the Internet Data Exchange program of the MLSListingsTM MLS system.
Real estate listings held by brokerage firms other than listing brokerage are marked with the Internet Data Exchange and detailed information about them includes the names of the listing brokers and listing agents.
© 2018 MLSListings. All rights reserved.
This data is updated every 15 minutes. Some properties appearing for sale on this display may subsequently have sold and may no longer be available.
Updated on 11/26/2024













