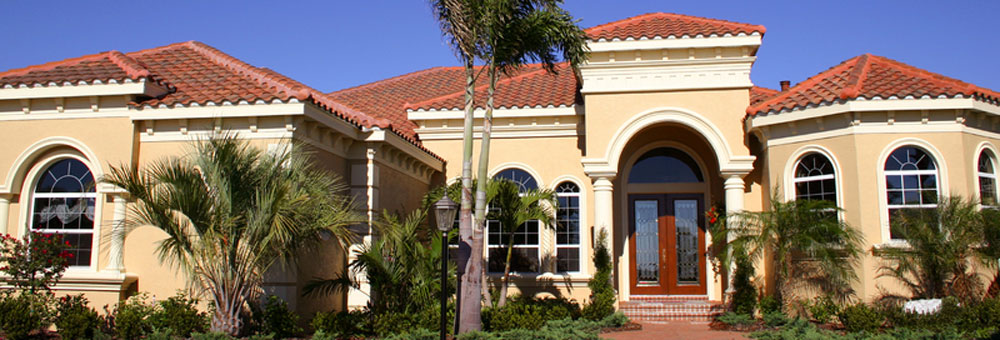2172 Henry CT, East Palo Alto, CA 94303
Best kept secret in EPA!! Nestled at the end of a small, secluded cul-de-sac, this home features 4 large bedrooms, 2.5 bathroom, 5th bedroom/bonus/office, 2160+/- sqft of living space, on a 5076+/- sqft lot, formal living room with soaring ceilings, formal dining room with custom accent wall, open floorplan kitchen/family room with fireplace, and tons of natural light throughout. This home is well laid out for entertaining with generous common areas which flow seamlessly to the private back yard. Upgrades include large kitchen island with quartzite countertops, new appliances, updated bathrooms, new door hardware, new energy efficient lighting, fresh paint, new flooring, and low maintenance landscaping with drip water system. Other features include A/C, inside laundry, attached 2-car garage, and detached storage shed. Don't miss your opportunity to own a home in this lovely neighborhood close to shops, restaurants, parks, and highway access.

Features
| Additional Rooms | Den / Study / Office |
| Amenities Misc. | High Ceiling, Walk-in Closet |
| Cooling | Central AC |
| Dining Room | Breakfast Nook, Formal Dining Room |
| Family Room | Kitchen / Family Room Combo |
| Fireplaces | Wood Burning |
| Flooring | Carpet, Laminate, Tile |
| Garage Parking Features | Attached Garage, Gate / Door Opener, Off-Street Parking, On Street |
| Heating | Forced Air |
| Horse Property | No |
| Kitchen | Countertop - Quartz, Dishwasher, Hood Over Range, Island, Microwave, Oven Range - Electric, Refrigerator |
| Laundry | Electricity Hookup (220V), In Utility Room |
| Listing Class | Residential |
| Roof | Composition |
| Security Features | Security Alarm |
| Sewer Septic | Sewer - Public |
| Subclass | Single Family Home |
| View | Neighborhood |
| Water | Public |
| Yard/Grounds | Back Yard, Balcony / Patio, Fenced, Sprinklers - Auto, Storage Shed / Structure |
Community Info
Local Schools | |
Local Utilities | Recreation |
Restaurants | Home and Garden |
Schools
Comments
|
Comment Type:
|
||
|
Your comment:
|
||
| Type the Code Below | ||
You will need to login to view or add any comments on this property.
 All data, including all measurements and calculations of area, is obtained from various sources and has not been, and will not be,verified by broker or MLS.
All data, including all measurements and calculations of area, is obtained from various sources and has not been, and will not be,verified by broker or MLS.
All information should be independently reviewed and verified for accuracy. Properties may or may not be listed by the office/agent presenting the information.
The data relating to real estate for sale on this display comes in part from the Internet Data Exchange program of the MLSListingsTM MLS system.
Real estate listings held by brokerage firms other than listing brokerage are marked with the Internet Data Exchange and detailed information about them includes the names of the listing brokers and listing agents.
© 2018 MLSListings. All rights reserved.
This data is updated every 15 minutes. Some properties appearing for sale on this display may subsequently have sold and may no longer be available.
Updated on 2/26/2025









