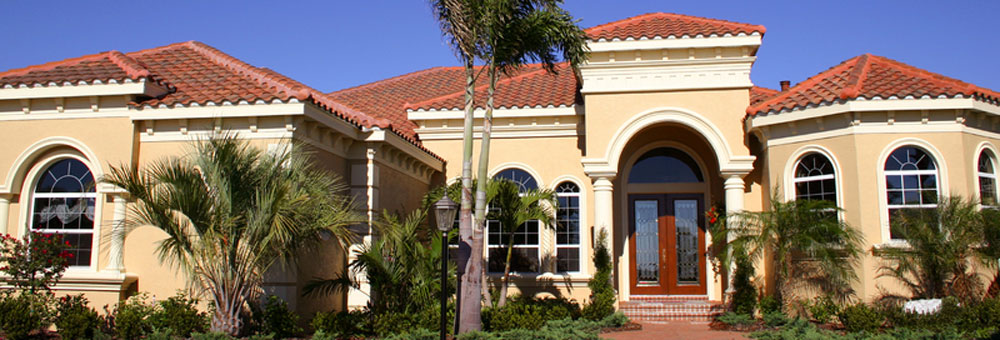25160 Flanders DR, Carmel, CA 93923
This stunning home, with an open floor plan, awaits your arrival. Light and bright, with beautifully remodeled kitchen and baths and wonderful amenities. A vaulted ceiling in the dining room adds to the feel of spaciousness, with windows and French Doors capturing the beautiful outdoors. Hardwood floors, skylights, double-paned windows, brick fireplaces in the living room and kitchen, and gorgeous chandeliers add to the ambiance of the home. This home exudes warmth and pride of ownership, with every attention to detail. The private 16,000-sf lot has room for an ADU. A detached workshop/office, separate shed, and huge crawlspace allow for additional storage. This property boasts an oversized 2-car garage with ample parking for guests. The charming backyard and patio offer privacy and a lovely place to gather with family and friends. The hot tub is an added bonus, as is a newer fiberglass septic system. Coveted Carmel School District, with Carmel High School just a short stroll away.

Features
| Additional Rooms | Artist Studio, Bonus / Hobby Room, Den / Study / Office, Office Area, Storage, Workshop |
| Amenities Misc. | High Ceiling, Open Beam Ceiling, Skylight, Vaulted Ceiling |
| Cooling | None |
| Dining Room | Dining Area, Dining Area in Living Room, No Formal Dining Room |
| Energy Features | Double Pane Windows, Low Flow Shower, Low Flow Toilet |
| Family Room | No Family Room |
| Fireplaces | Gas Burning, Gas Starter, Living Room, Other |
| Flooring | Hardwood, Stone |
| Garage Parking Features | Attached Garage, Gate / Door Opener, Guest / Visitor Parking, Off-Street Parking, On Street, Parking Area, Room for Oversized Vehicle |
| Heating | Central Forced Air - Gas |
| Horse Property | No |
| Kitchen | 220 Volt Outlet, Cooktop - Gas, Dishwasher, Exhaust Fan, Garbage Disposal, Hood Over Range, Hookups - Gas, Hookups - Ice Maker, Ice Maker, Oven - Electric, Oven - Self Cleaning, Oven Range - Built-In, Pantry, Refrigerator, Skylight |
| Laundry | In Garage, Tub / Sink, Washer / Dryer |
| Listing Class | Residential |
| Listing Service | Full Service |
| Lot Description | Corners Marked, Grade - Hillside, Grade - Sloped Up, Staked Boundary, Surveyed |
| Roof | Composition |
| Security Features | Security Alarm, Security Lights |
| Sewer Septic | Existing Septic, Septic - Plans Approved, Septic Connected |
| Subclass | Single Family Home |
| View | Canyon |
| Water | Irrigation Connected, Public |
| Yard/Grounds | Back Yard, BBQ Area, Drought Tolerant Plants, Fenced, Fire Pit, Low Maintenance, Sprinklers - Auto, Storage Shed / Structure |
Community Info
Local Schools | |
Local Utilities | Recreation |
Restaurants | Home and Garden |
Schools
Comments
|
Comment Type:
|
||
|
Your comment:
|
||
| Type the Code Below | ||
You will need to login to view or add any comments on this property.
 All data, including all measurements and calculations of area, is obtained from various sources and has not been, and will not be,verified by broker or MLS.
All data, including all measurements and calculations of area, is obtained from various sources and has not been, and will not be,verified by broker or MLS.
All information should be independently reviewed and verified for accuracy. Properties may or may not be listed by the office/agent presenting the information.
The data relating to real estate for sale on this display comes in part from the Internet Data Exchange program of the MLSListingsTM MLS system.
Real estate listings held by brokerage firms other than listing brokerage are marked with the Internet Data Exchange and detailed information about them includes the names of the listing brokers and listing agents.
© 2018 MLSListings. All rights reserved.
This data is updated every 15 minutes. Some properties appearing for sale on this display may subsequently have sold and may no longer be available.
Updated on 11/27/2024














