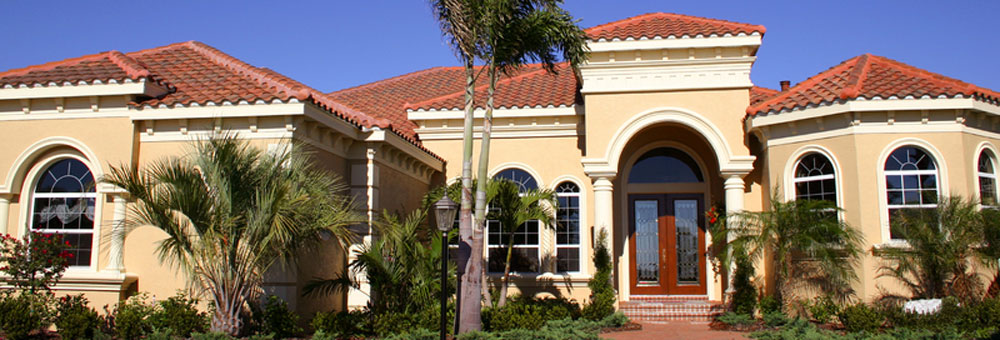4911 Tuscany CIR, San Jose, CA 95135
Welcome to the Enchantment, 4 beds + bonus room, Citation home beautifully upgraded. This expansive corner lot offers an exquisite blend of modern sophistication. Soaring ceilings, a refinished dramatic staircase & large windows that flood the space with natural light. Remodeled kitchen features new sleek quartz countertops & backsplash, complemented by brand-new GE appliances,LED & fresh cabinet paint w/modern handles. The 3 just remodeled bathrooms offer luxurious stand-up shower stalls, new shower heads, bidet-equipped toilets, quartz countertops & elegant new sinks, faucets & cabinetry. Fresh SPC flooring, vibrant new paints & a contemporary Kwikset smart lock enhance security & style throughout the home. Step outside to your private oasis. The front yard welcomes you with cobblestone-lined curbs & sidewalks while the backyard now features a lush natural lawn, perfect for relaxation or gatherings. The homes exterior has been meticulously updated with a newly painted door, double-co

Features
| Additional Rooms | Bonus / Hobby Room, Formal Entry, Laundry Room |
| Amenities Misc. | High Ceiling, Vaulted Ceiling, Walk-in Closet |
| Cooling | Central AC |
| Dining Room | Breakfast Nook, Formal Dining Room |
| Energy Features | Double Pane Windows |
| Family Room | Separate Family Room |
| Fireplaces | Family Room, Living Room, Master Bedroom |
| Flooring | Carpet, Hardwood, Tile |
| Garage Parking Features | Attached Garage |
| Heating | Central Forced Air |
| Horse Property | No |
| Kitchen | Island |
| Laundry | In Utility Room |
| Listing Class | Residential |
| Roof | Tile |
| Sewer Septic | Sewer - Public |
| Subclass | Single Family Home |
| View | Mountains, Neighborhood |
| Water | Public |
| Yard/Grounds | Back Yard, Storage Shed / Structure |
Community Info
Local Schools | |
Local Utilities | Recreation |
Restaurants | Home and Garden |
Schools
Comments
|
Comment Type:
|
||
|
Your comment:
|
||
| Type the Code Below | ||
You will need to login to view or add any comments on this property.
 All data, including all measurements and calculations of area, is obtained from various sources and has not been, and will not be,verified by broker or MLS.
All data, including all measurements and calculations of area, is obtained from various sources and has not been, and will not be,verified by broker or MLS.
All information should be independently reviewed and verified for accuracy. Properties may or may not be listed by the office/agent presenting the information.
The data relating to real estate for sale on this display comes in part from the Internet Data Exchange program of the MLSListingsTM MLS system.
Real estate listings held by brokerage firms other than listing brokerage are marked with the Internet Data Exchange and detailed information about them includes the names of the listing brokers and listing agents.
© 2018 MLSListings. All rights reserved.
This data is updated every 15 minutes. Some properties appearing for sale on this display may subsequently have sold and may no longer be available.
Updated on 11/13/2024












