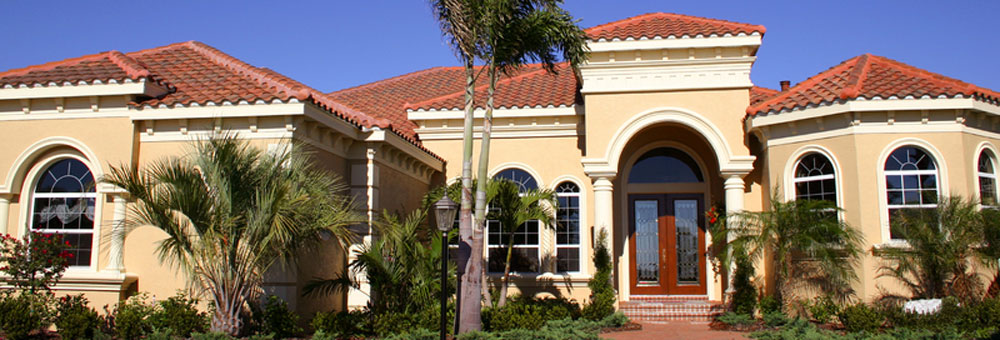5495 Saint Laurent CT, San Jose, CA 95127
This unique custom single-story home has so many attractive features! You'll love the welcoming courtyard with a pond and double-door access to an expansive entry hall that sweeps across the front of the house and serves as the passageway to all rooms. SO smart! The spacious open kitchen, dining area, and vaulted living room provide a great entertainment space, and the separate office/den/study features a wet bar or coffee bar, depending on your preference. The oversized primary suite is a real bonus and features multiple areas for relaxing, working, and working out. It can also be used as a family room or multi-purpose media room if the second largest bedroom becomes the primary. This attractive, engaging home also includes an oversized 2-car garage, multiple outdoor wraparound venues including the large front courtyard, a half-court basketball that accommodates fun catered parties, a private rear patio off the living room, den, and primary bedroom, a rose garden, and on-site parking

Features
| Additional Rooms | Den / Study / Office |
| Amenities Misc. | Open Beam Ceiling, Vaulted Ceiling, Wet Bar |
| Cooling | Central AC |
| Dining Room | Dining Area |
| Family Room | Separate Family Room |
| Fireplaces | Wood Burning |
| Flooring | Carpet, Slate, Tile, Wood |
| Garage Parking Features | Attached Garage, On Street, Room for Oversized Vehicle |
| Heating | Central Forced Air |
| Horse Property | No |
| Kitchen | Countertop - Granite, Exhaust Fan, Garbage Disposal, Hood Over Range, Island, Oven Range - Electric, Refrigerator |
| Laundry | In Utility Room, Inside |
| Listing Class | Residential |
| Lot Description | Grade - Mostly Level |
| Roof | Composition |
| Sewer Septic | Sewer - Public |
| Subclass | Single Family Home |
| Water | Public |
Community Info
Local Schools | |
Local Utilities | Recreation |
Restaurants | Home and Garden |
Schools
Comments
|
Comment Type:
|
||
|
Your comment:
|
||
| Type the Code Below | ||
You will need to login to view or add any comments on this property.
 All data, including all measurements and calculations of area, is obtained from various sources and has not been, and will not be,verified by broker or MLS.
All data, including all measurements and calculations of area, is obtained from various sources and has not been, and will not be,verified by broker or MLS.
All information should be independently reviewed and verified for accuracy. Properties may or may not be listed by the office/agent presenting the information.
The data relating to real estate for sale on this display comes in part from the Internet Data Exchange program of the MLSListingsTM MLS system.
Real estate listings held by brokerage firms other than listing brokerage are marked with the Internet Data Exchange and detailed information about them includes the names of the listing brokers and listing agents.
© 2018 MLSListings. All rights reserved.
This data is updated every 15 minutes. Some properties appearing for sale on this display may subsequently have sold and may no longer be available.
Updated on 1/31/2025













